Documents reveal team tested options including building over stationвАЩs entire listed trainshed
The City of London has published the planning application for Network RailвАЩs proposed redevelopment of Liverpool Station, revealing new images of how the scheme could look when built.
The £1bn Acme designed scheme was submitted at the beginning of April and has been validated by Square Mile planners in the space of just six weeks.
A highly controversial previous version designed by Herzog & de Meuron for Network Rail and its former development partner Sellar, which has since been dropped, took more than six months to appear on the CityвАЩs planning portal.
More than 20 previously unseen images of the new proposals, set to be one of the largest schemes in London, have been unveiled along with new details about how the scheme would be built.
AcmeвАЩs plans would see a 21-storey office block built above the 1980s extension to the grade II-listed stationвАЩs train shed and a set of new vaulted gothic entrances built to replace the buildingвАЩs existing gateways.
These entrances would be faced predominately with yellow stock bricks, the same type used for the original 1875 station building and its 20th century extension, with bricks from parts of the extension set to be demolished to be reused in the new entrances.
Acme has also proposed incorporating amber-tinted glass bricks, which will be вАЬspeckledвАЭ in the upper parts of the 18m-high entrance vaults and concentrated at the top of the concave areas of the arches between the ribs.
Network Rail said the glass bricks will вАЬserve as one of the contemporary subversions of an otherwise historic typologyвАЭ, adding a вАЬcrystalline light scatter of the material [to] mark the stations thresholds as spaces of architectural interestвАЭ.
The application documents also reveal Network Rail had considered building over the entire listed train shed roof prior to opting for a limited development over the 1980s concourse area.
Options tested included a single block facing Exchange Square at the northern end of the train shed, three blocks spaced over the length of the train shed, elongated blocks running along either side and a large block containing multiple light wells which would sprawled over the full extent of the station.
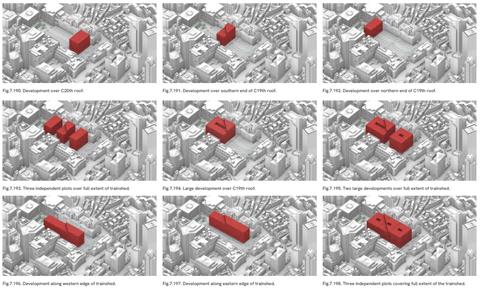
A further option to build a tower scheme over the existing Metropolitan Arcade opposite the main station building on Liverpool Street was also considered but was ruled out due to ownership issues and below ground constraints of the Circle and Elizabeth Lines.
Network Rail initially favoured an over station development facing Exchange Square but concluded this was scrapped because of its impact on train services, its engineering complexity and difficulty in creating viable entrances.
The preferred development above the concourse was identified as the most viable, although it will not include building above the grade II*-listed former Great Eastern Hotel which had been one of the most controversial aspects of Herzog & de MeuronвАЩs proposals for the site.
The plans confirm Network RailвАЩs pledge last year to take a more вАЬheritage-ledвАЭ approach to the redevelopment compared to the previous scheme, which had proposed interventions in a strikingly different design to the 19th century station.
That scheme was abandoned last year with Network RailвАЩs development partner Sellar dropped after the application amassed more than 2,000 objections from members of the public and criticism from heritage groups including Historic England.
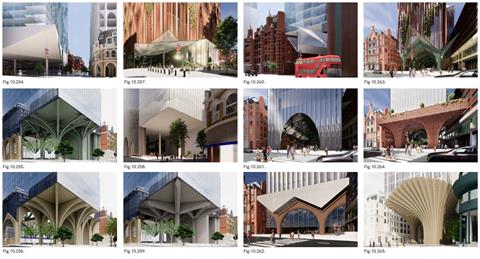
Network RailвАЩs property arm, Network Rail Property, is now leading the redevelopment and has sought closer collaboration with heritage groups on the design, although the Victorian Society, which led the campaign against the previous proposals, is still objecting to the new designs and has described the planned over-station office tower as вАЬperverseвАЭ.
The office component is being used to fund improvements to the rest of the station, which is currently the UKвАЩs busiest with around 118 million people a year crossing its concourse with annual passenger numbers expected to hit 158 million by 2041.
Network Rail said the redevelopment, which will significantly enlarge the buildingвАЩs concourse, will enable the station to serve more than 200 million passengers a year.
It also aims to turn the station into a вАЬdestination in its own rightвАЭ with new retail, leisure and workspace, aligning with the City of LondonвАЩs Destination City ambition to diversify its economy.
The project team includes Aecom on engineering and transport, Certo as project manager, Newmark, previously known as Gerald Eve, on planning, Gleeds as cost manager, Donald Insall Associates on heritage and townscape, GIA on daylight and sunlight and SLA as landscape architect.

















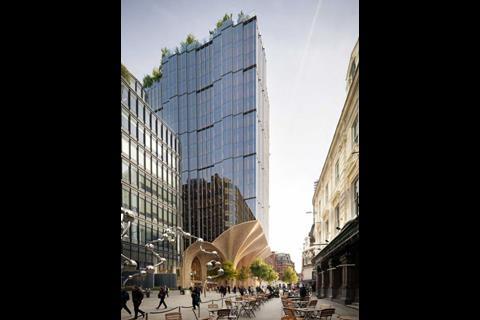
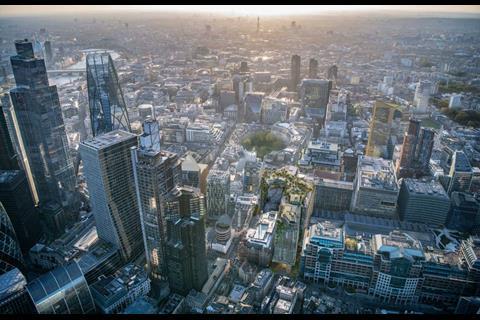
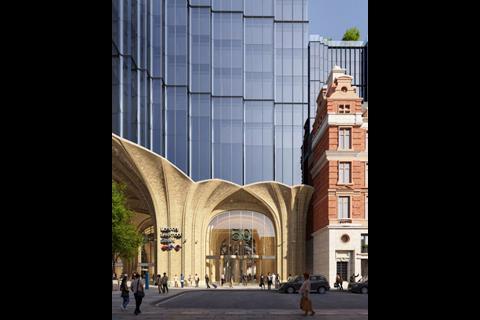
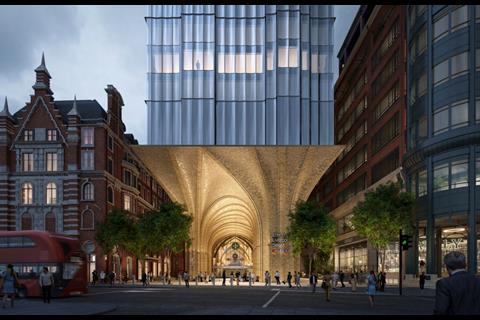


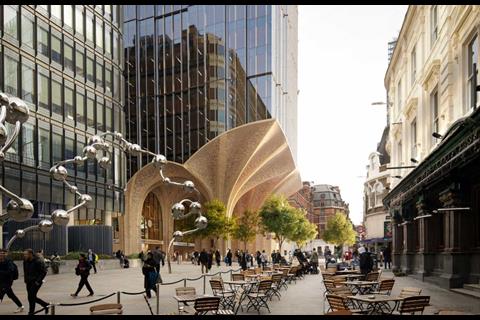
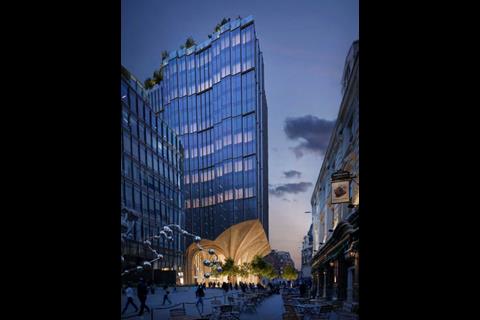
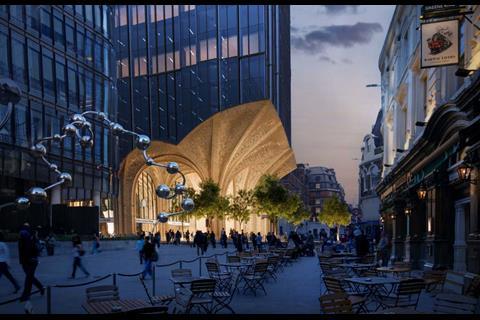


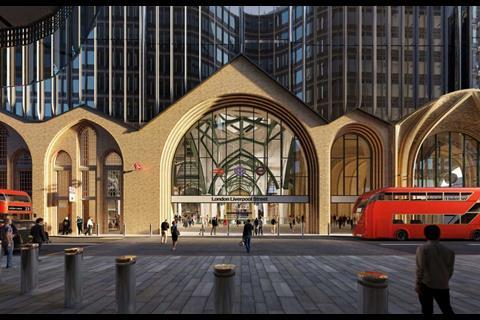
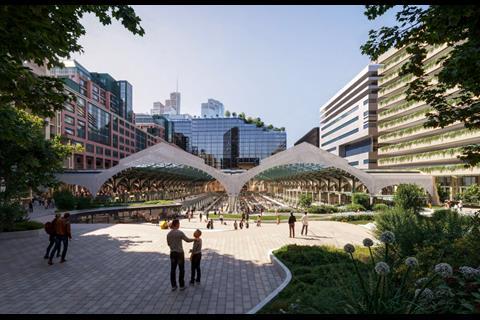

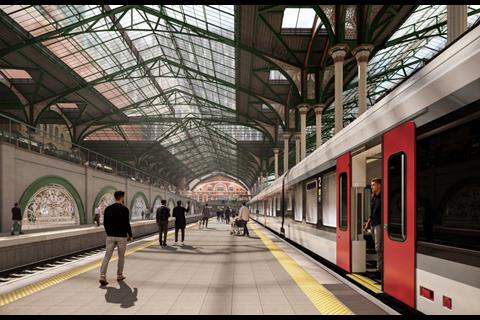
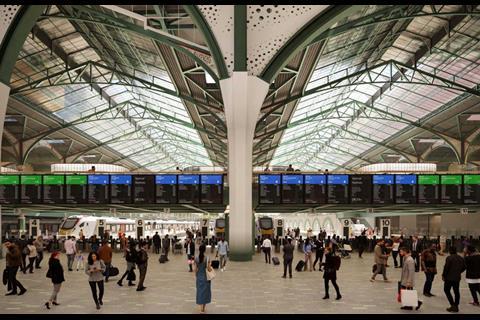
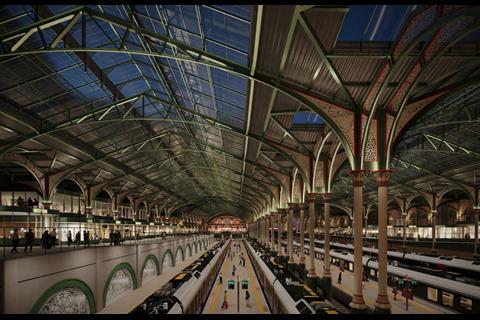
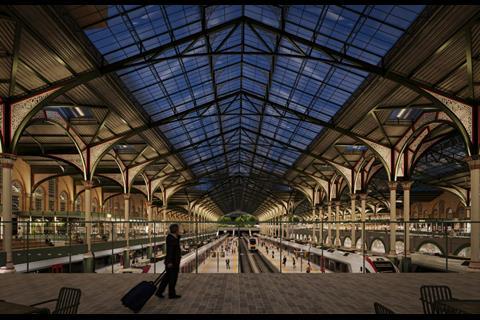
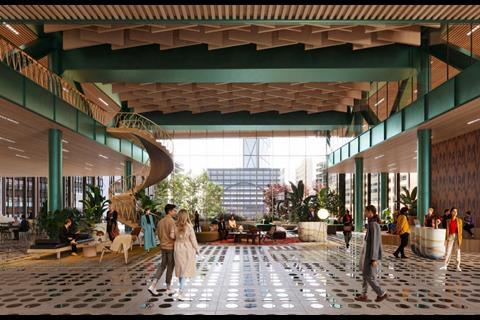
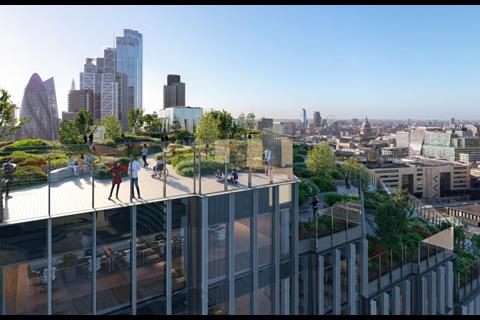
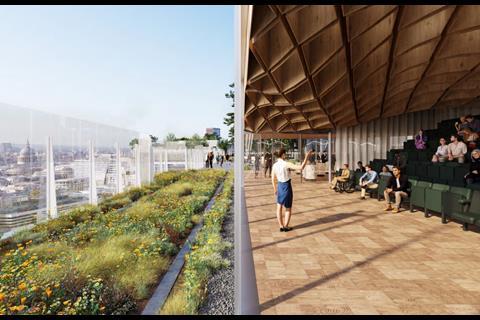
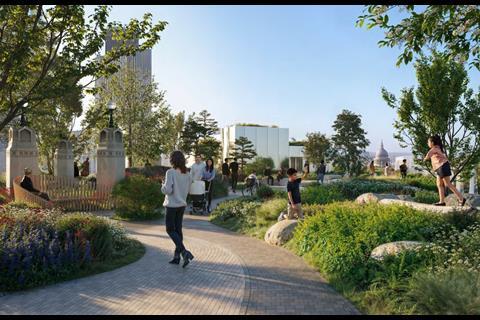






No comments yet