150 Aldersgate was fully pre-let to social media giant prior to completion and includes new terraces, a reconfigured entrance and a public art installation
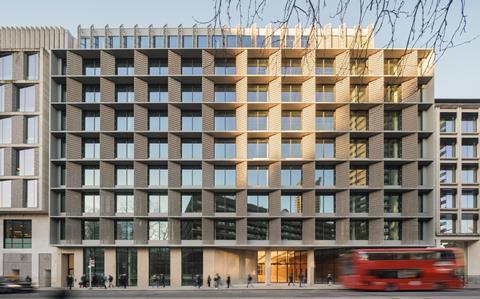
Fletcher Priest Architects and contractor Midgard have completed the retrofit and extension of 150 Aldersgate in the City of London, retaining a significant portion of the original structure.
The scheme was delivered for clients Topland Group and Beltane Asset Management and pre-let to social media giant Tik-Tok, while Opera was the project manager and AKT II was the structural engineer on the scheme.
>> Also read: Re-purposing an office HQ? Make it green and lean so it will last for many decades
According to the design team, around 81% of the original structure has been retained as part of a whole-building strategy aimed at reducing embodied carbon. The retrofit included the addition of new roof-level office floors with stepped roof terraces, expanding the building’s floor area to 140,000sq ft.
Internally, the building includes a new ground floor entrance space acting as an internal street, connecting Aldersgate Street with Bartholomew Place and providing a route to Farringdon’s Elizabeth Line entrance.
The new facade has 77 hand-made concrete fins. Their woven pattern is described by the architects as a reinterpretation of the site’s historic use as a textile factory and are designed to provide solar shading.
Joe Sweeney, associate partner at Fletcher Priest Architects, said: “Tenant experience has been front of mind throughout the design process for 150 Aldersgate. From the biophilic terraces on every level to the sunlit, internal street, this building is designed to provide a sense of joy for those working here.”
To the rear, the elevations use a blend of three brick types, intended to reflect the architectural character of nearby warehouse buildings.
Internal cores have been reconfigured and the basement car park converted to workspace. The scheme is rated BREEAM Excellent and EPC A. End-of-journey facilities include 250 cycle parking spaces and showers with access from Braidwood Passage.
There has been a biodiversity net gain of 80% across the site, according to the design team.
Braidwood Passage, which links Aldersgate Street with Cloth Street, has also been reworked as part of the development. The narrow alleyway, which has become a popular pedestrian route following the opening of the Elizabeth Line, was widened and refurbished.
It now features a permanent tiled artwork by artist Alexis Teplin, created in collaboration with the design team and ceramics specialists Darwen Terracotta and Faience.
Downloads
Ground Floor Plan
PDF, Size 0.36 mbLong Section
PDF, Size 1.15 mb

















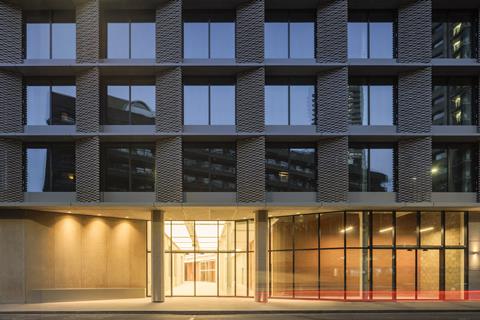
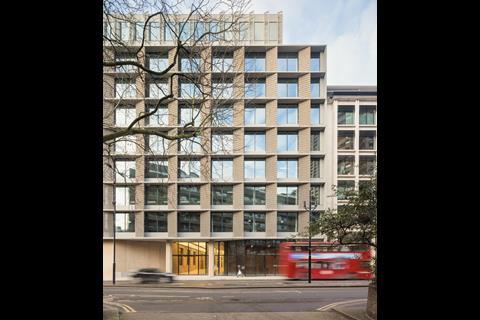
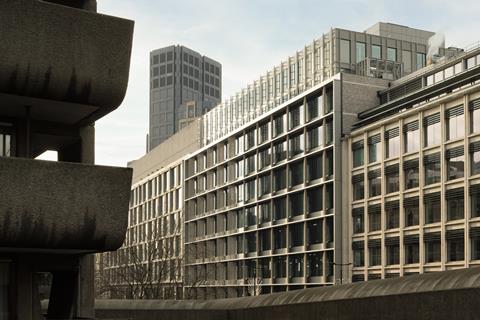
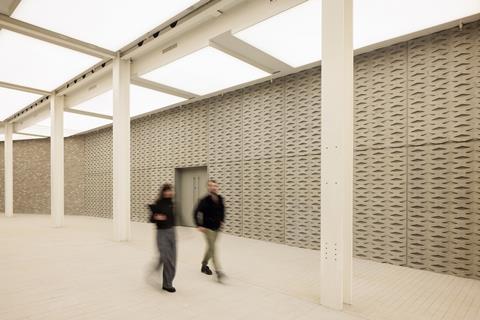
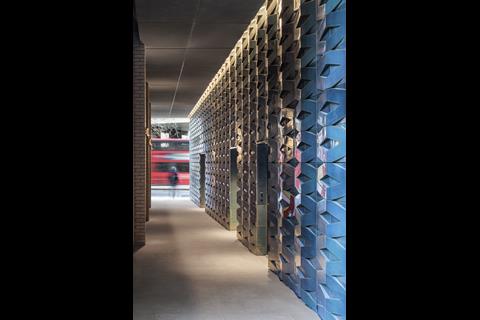






No comments yet